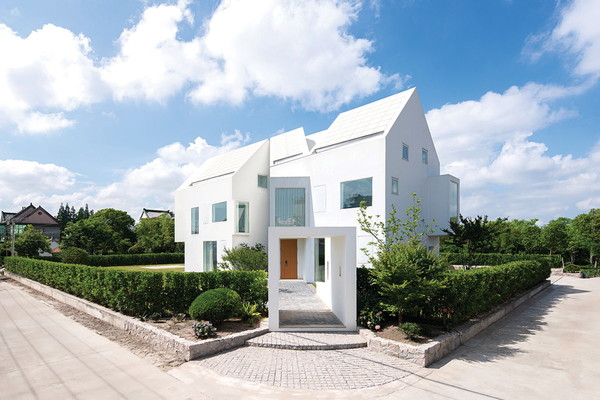
L HOUSE - YUANXIUWAN ARCHITECT & ASSOCIATES ⓒLv xiaobin
The house site covers an area of around 1,000 square meters. In the east, a path connected the house goes all the way through the nursery garden. In the west, the river is flowing and the branches are tossing in the wind. Each direction has unique scenery. The gate is located at the intersection of the roads in the southeast to save road space and avoid the visual interference that being too close to the neighborhood buildings. The deliberately elongated moving line takes the gate as the starting point to form a 45° Angle with the main building, which is parallel to road. The secondary entrance is set on the east side of the main building. Along this secondary moving line, it goes West and meets the main line which divides the inner and outer courtyards.
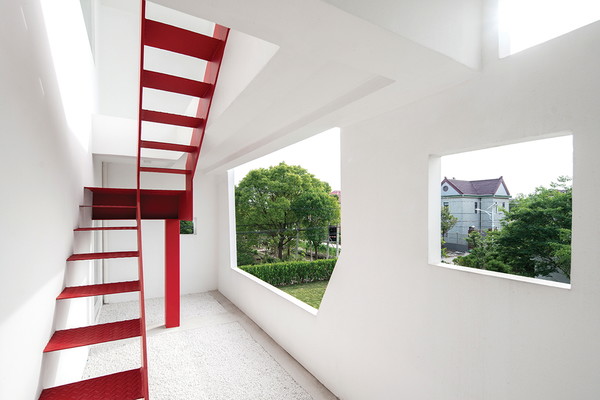
L HOUSE - YUANXIUWAN ARCHITECT & ASSOCIATES ⓒLv xiaobin
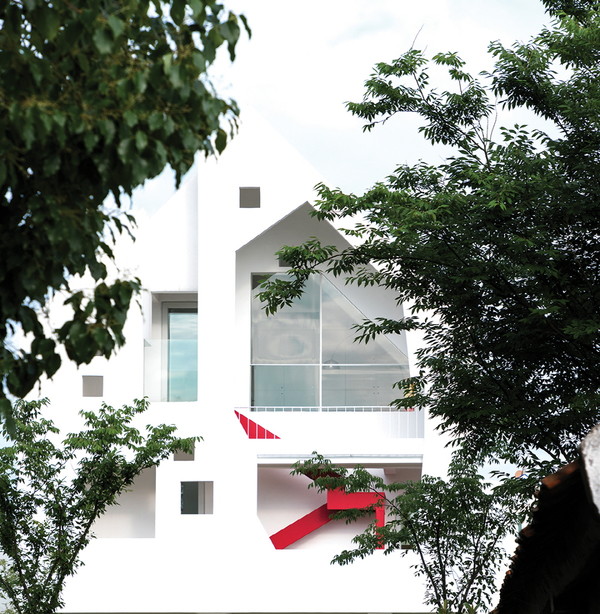
L HOUSE - YUANXIUWAN ARCHITECT & ASSOCIATES ⓒLv xiaobin
The whole living space is designed around the inner and outer courtyard. The east of the inner courtyard is a living room, of which the north is passage and stairs leading to the second floor. The first floor of the west of outer courtyard is a bedroom, the second floor sets the master bedroom, and the third floor is the studio, also a multi-functional room. There is an extended landscape stairs in a double-height space to link the master bedroom and the studio. Therefore, the family members can enjoy the outdoor view while walking between these two rooms.

L HOUSE - YUANXIUWAN ARCHITECT & ASSOCIATES ⓒLv xiaobin

L HOUSE - YUANXIUWAN ARCHITECT & ASSOCIATES ⓒLv xiaobin
The inner and outer courtyards are connected by the 45° axis hallway . The high and low windows vague the boundary between these two courtyards. The large French window opened to the outside brings the view into the room. The scenery of the window hole guides the uncertain route. This linger and uncertainty will let you see different scenery and leave memories of repetition and difference.

L HOUSE - YUANXIUWAN ARCHITECT & ASSOCIATES ⓒLv xiaobin
Chongming Island is Linked to Shanghai by a cross-sea bridge, The Island is like a fish bubble floating on the sea. The Chenhai Highway runs through the island. The farmland and nursery garden are lying between the rectangular road network, and the buildings are standing on either side of the road. L-house is sitting on the north side of Hongji Road, and The north side of L-House is nursery and farmland, and the north side of farmland is another village. As the model house on the Island, the old house (before refurbished) shows a common feature of the residences in China after liberation, which is only to satisfy two most basic functions of eating and living.
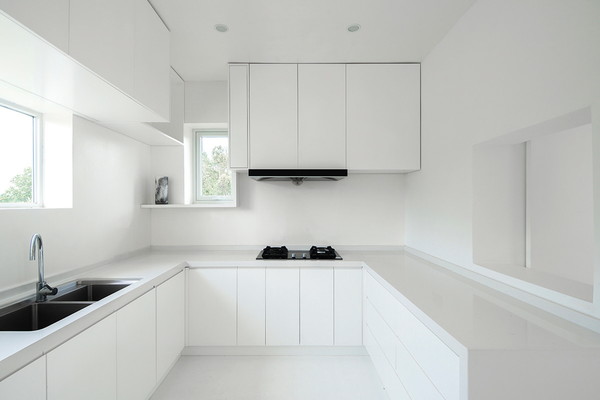
L HOUSE - YUANXIUWAN ARCHITECT & ASSOCIATES ⓒLv xiaobin
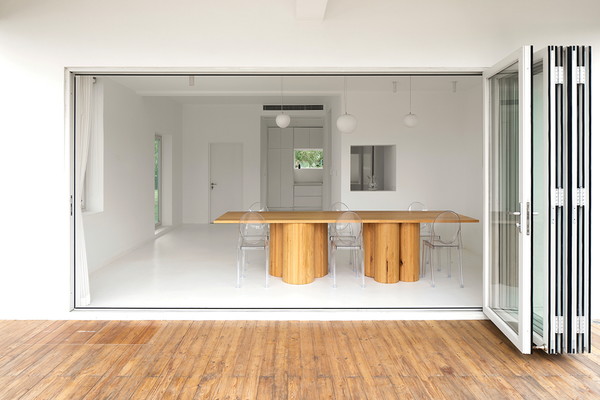
L HOUSE - YUANXIUWAN ARCHITECT & ASSOCIATES ⓒLv xiaobin
The declining countryside needs to be injected with a new and future-oriented living space. The open and flowing space and the planned window holes make the originally dull and dry living space full of vitality and energy. The innovative axis connecting the "city and countryside" divides the rectangular inner courtyard into two parts, one is the enclosed triangular inner courtyard and the other is the open outer courtyard. This is a challenging spatial layout that will inevitably bring certain enlightenment and guidance to rural houses and commercial houses.
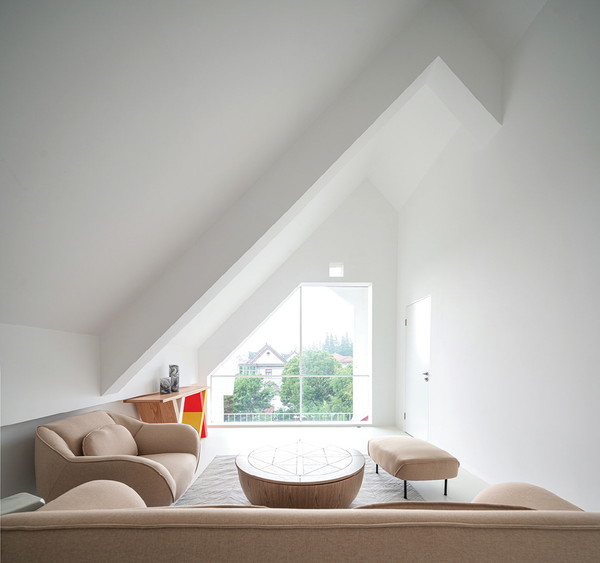
L HOUSE - YUANXIUWAN ARCHITECT & ASSOCIATES ⓒLv xiaobin
The completion of the L House has aroused the attention of the urban population and given Chongming natives living and working in Shanghai an optional direction, namely a second home or weekend home, prompting the young to return to the village to live with the old. It also stimulates the possibility of sustainable development of idle houses and houses about to collapse in villages and towns.
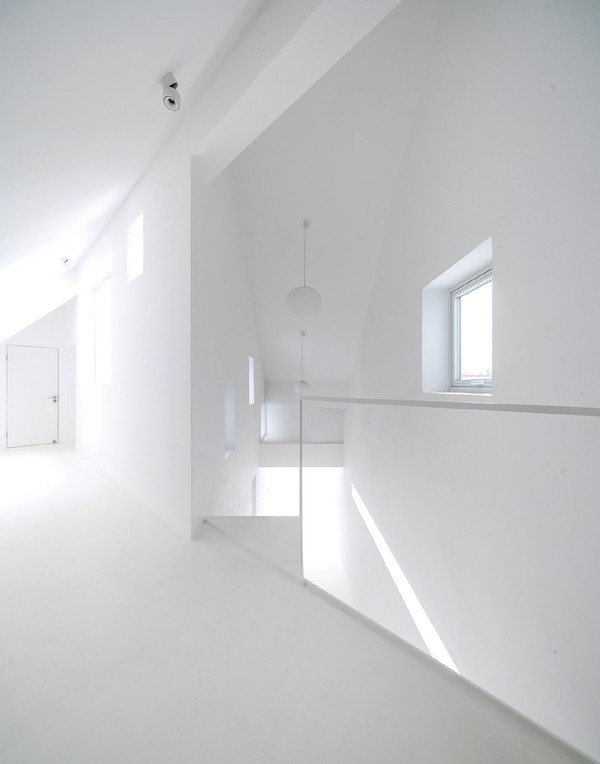
L HOUSE - YUANXIUWAN ARCHITECT & ASSOCIATES ⓒLv xiaobin
화이트 톤의 깔끔한 주택, L-HOUSE
- 최윤선 기자
- 2021-08-28 16:51:06
- 조회수 798
- 댓글 0
최윤선
저작권자 ⓒ Deco Journal 무단전재 및 재배포 금지











0개의 댓글
댓글 정렬